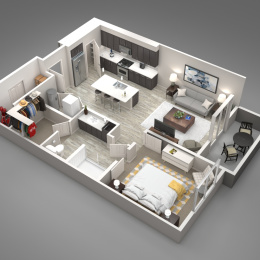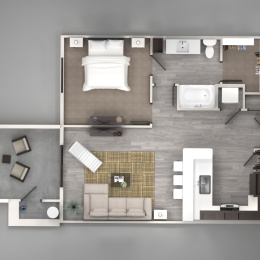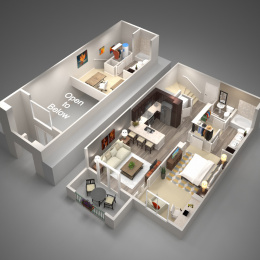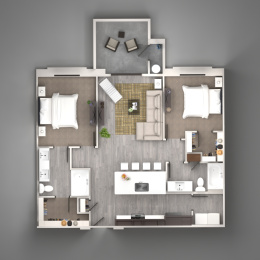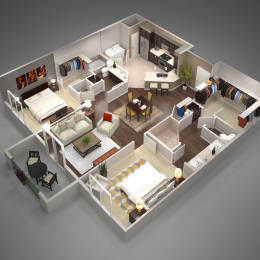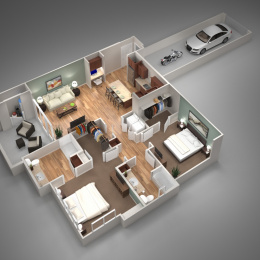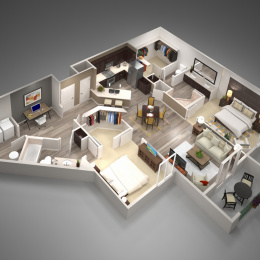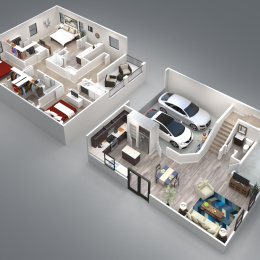3D Floor Plans
Accelerate your leasing with the finest 3D floor plans available.
Top 3 problems we solve

Poor lead generation and conversion rates

No time to deal with renderings

Your competition looks better than you

Value in Every Project

Accuracy
Built to accurately match actual apartment units, and styled to compliment your brand

Quality
Strict Quality Assurance, to make you look your best

Peace of Mind
Unlimited revisions, satisfaction guarantee. No risk to you

Experience
The job gets done right in less time

Single Point of Contact
For a consistent product and predictable experience

Quick Turnaround
First drafts in 5-7 days, revisions typically in 24 hours

Options
To suit your style – top down, birds-eye, full/half height walls

Data Collection
We can handle obtaining info from architects and designers, saving you the time
Testimonials

Painting a picture of a life that “could be” is how Mark-Taylor transforms interested prospective residents into loyal neighbors. Digital-X has provided us with leading edge digital assets that have contributed to record-breaking lease performance with clean, eye-catching 3D imagery that helps tell our online story and showcase our floor plans to discerning luxury apartment shoppers.
Kim Atkinson
Director of Marketing and Communications, Desert Mountain Club

Digital-X has the unique ability to take ideas and turn them into reality. The renderings they provide allow us to “feel” the space before building it, resulting in building a product that we actually want, without wasting time or money. The value we receive from Digital-X brings us back project after project.
Jeff Yates
Partner, R.J. Development Services

Digital-X is our exclusive 3D multifamily floor plans partner thanks to their peerless final product, personal touch and professionalism. Why? Their product performs. Visitors to Mark-Taylor.com select their floor plans 3:1 versus 2D materially accelerating our lead-to-lease sales cycle.
Dustin Lacey
Director of Brand and Communications, Mark-Taylor Residential
Pricing
3-Pack (Studio to 3 Bedroom)

$1200
Includes Property Specific Finishes, no other fees
Additional Units (Studio to 3 Bedroom)

$300/plan
No additional fees for 2nd level
Simple Process
Determine your needs, and obtain info
Review and refine drafts
Deliver final images
Share with your prospects, and lease more units!
Frequently Asked Questions
Most projects can be completed 5-7 business days, however this may depend on how quickly your team is able to provide feedback
We typically deliver JPG images at maximum quality settings and 3000 pixels wide. Upon request, we can deliver images up to 4500 pixels wide. Beyond that will be an additional fee.
Though rare, if you see anything that is incorrect we will fix it immediately, free of charge. With our custom floor plans, we will adjust colors and finishes until you feel they are matched to your property. We keep your 3D files indefinitely also, so if changes need to be made in 6 months or 3 years, we can do that without having to start from scratch.
We are able to move furniture pieces, or delete them if the spaces feel too crowded. However, this is rarely an issue as our experienced team does a great job of arranging furniture to create balanced spaces.
Yes, however there will be a separate fee for this as it can be quite time consuming. The average price for custom furniture is $75 per item.
For single properties, no. We have optimized our process and priced our floor plans for the fastest production time possible. If you have multiple properties you would like rendered, please contact us and we’ll work something out.
Yes. VR tours are a natural expansion to the 3D floor plans. If you want VR Tours only please go to this page. If you want them in addition to 3D floor plans, please contact us for the best pricing.
a) 2D floor plans (DWG files are preferred, PDF and JPG can also be used). This is all we need for our Rapid Plans. b) For our custom floor plans- Colors and finish specs for flooring, cabinets, countertops, walls, and appliances.
Other Products
Community Maps
Our Community Site Maps, though delivered as a 2D image, are created in the same 3D environment as all of our other images, so that prospects can view your entire multifamily property in all it’s beauty.
Community site maps provide your prospects and existing residents with an overview of the whole property while also highlighting amenities, such as club rooms, fitness and business centers, dog parks, pools and spas, playgrounds and more. Building and unit numbers can also be incorporated for practical purposes. We frequently also provide an exploded view of the clubhouse to further orient your audience with the indoor amenity spaces.
Our community maps are some of the most detailed and realistic available, complimenting the luxury image portrayed by your brand.

